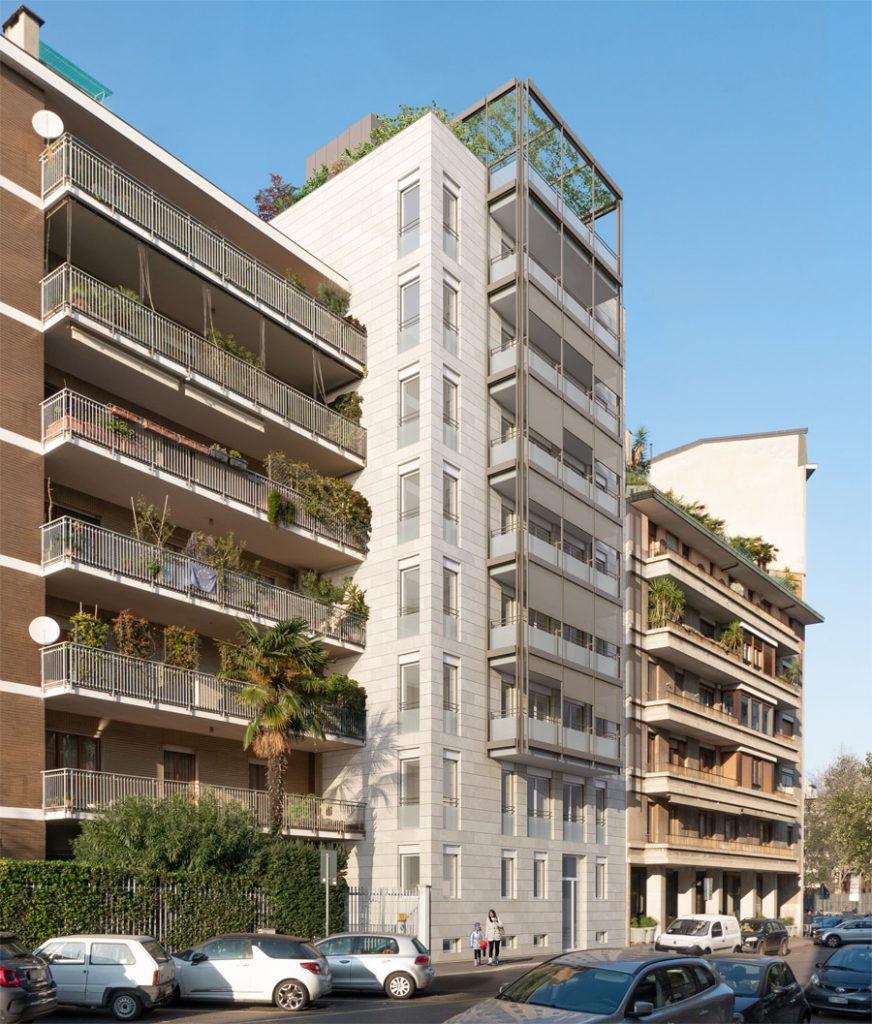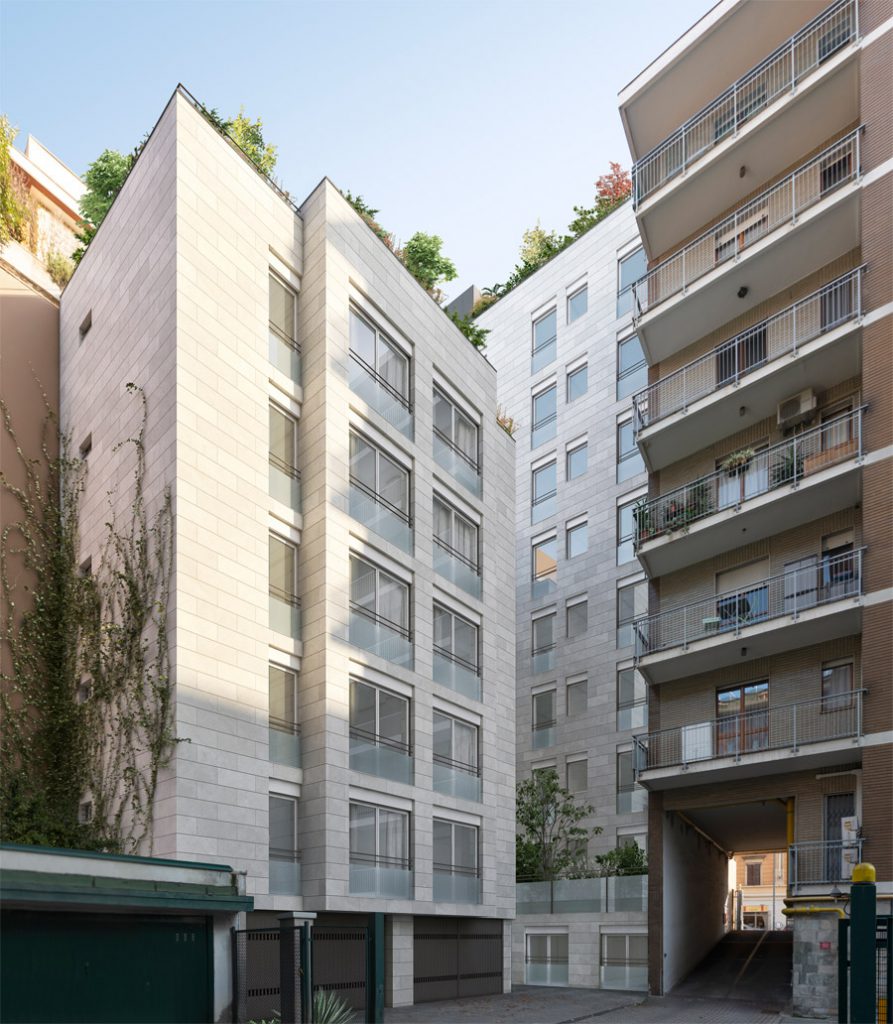The building, previously with a hospitality use, consists of a body overlooking via Ferrucci and of a building in the internal courtyard. It will be converted into a residential building with an office unit at the basement floor. The project, which includes the makeover of the whole facades, designs the main front on via Ferrucci characterized by great simplicity and formal sleekness, seeking a balance between the vertical rhythm and the orthogonal design in the glazed and metal profile of the balconies.


