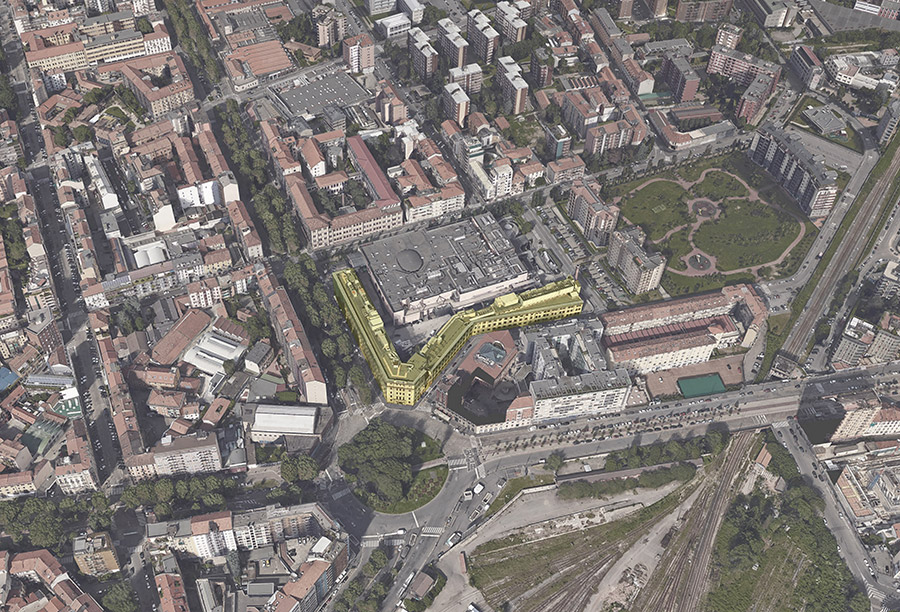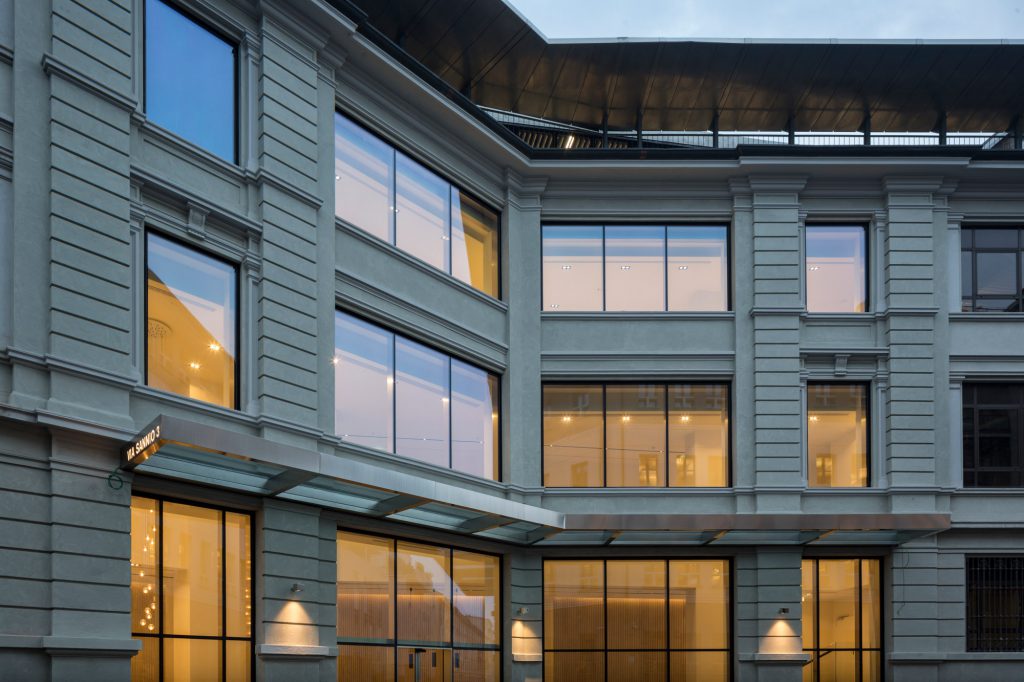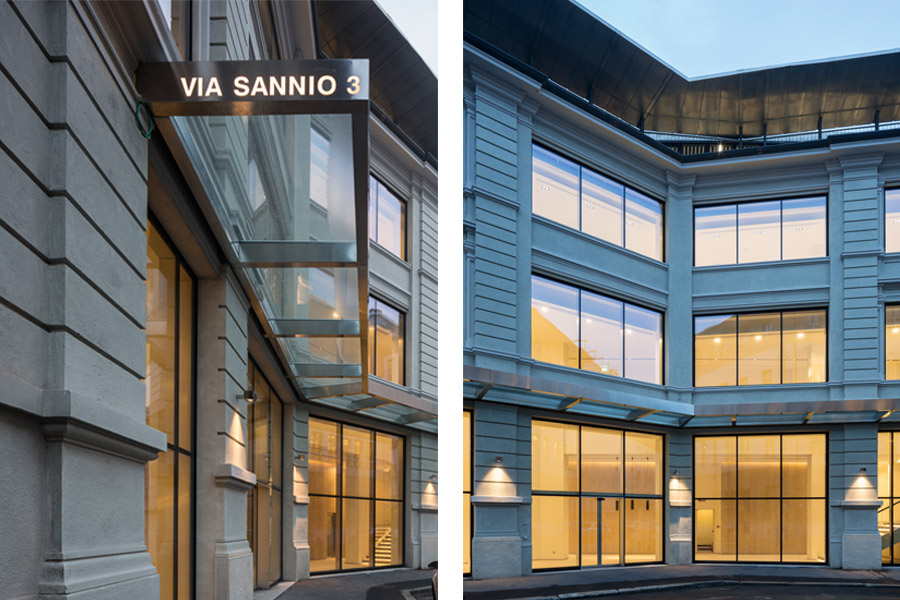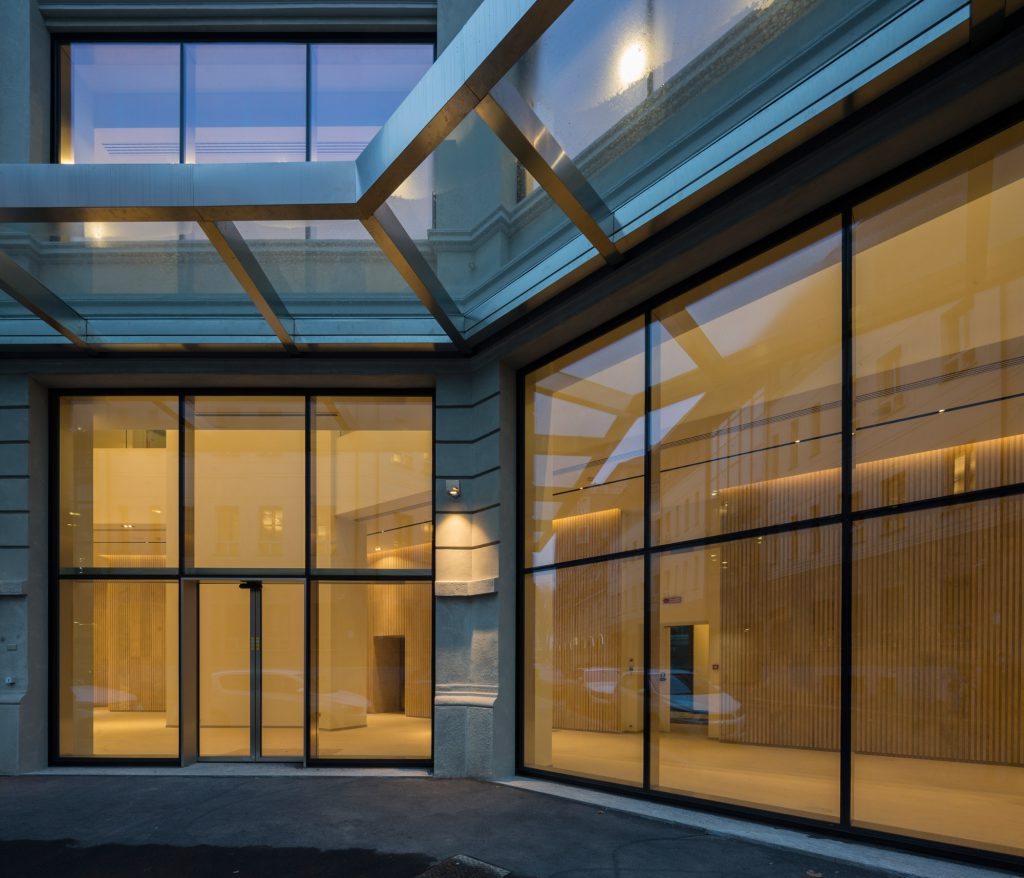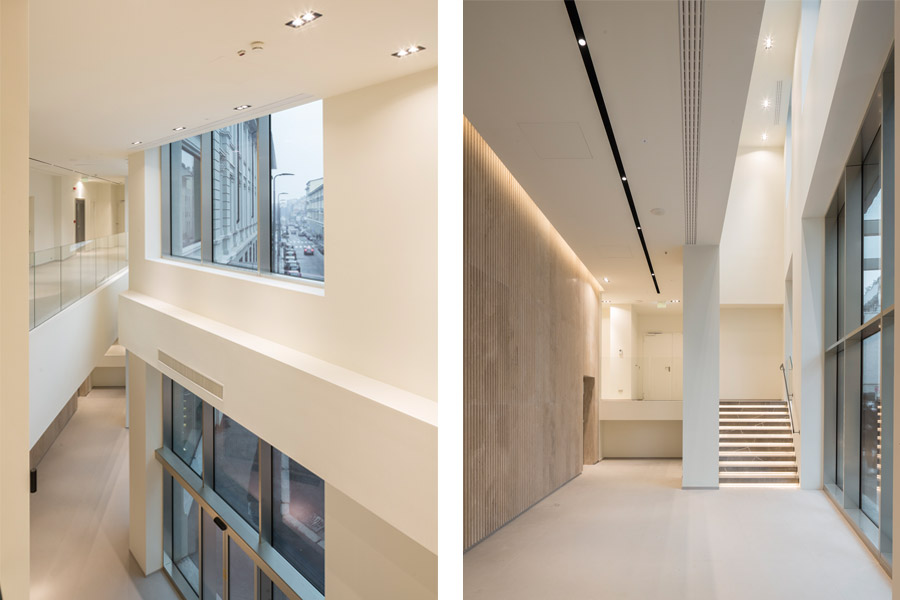Dating from the early 1900s, as the headquarters of the T.I.B.B. (Tecnomasio Italiano Brown Boveri), the building has undergone several renovations, extensions and redevelopment over the years, the last one in 2009 by Beretta Associati for Allianz Headquarters. The new refurbishment’s project has made it a multi-tenant office building, enhancing the articulation of the complex, which consists of three buildings connected together, re-functionalizing it to make the offices’ spaces more adaptable and independent.
A new entrance hall was created on Via Sannio, characterized by a double-height glazed volume and a crystal canopy. The main entrance on Piazzale Lodi has been redeveloped, enhancing its historical salient elements. Vertical connections and multiple accesses have been optimized according to the possible splits.
The previous workers’ entrance hall has been transformed into a large and bright fully glazed meeting room. Attention has been paid to the enhancement of the common spaces which include large rooftops and relax areas.

