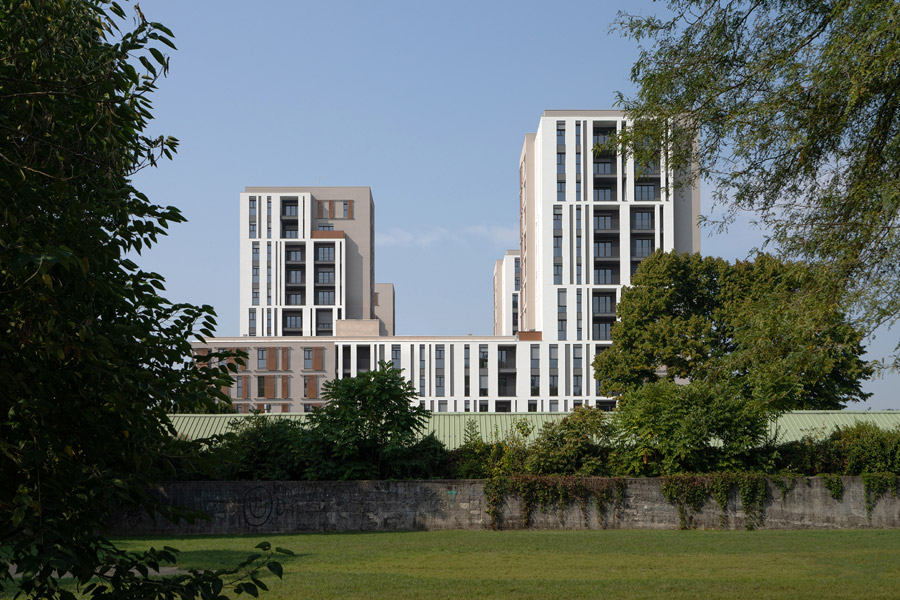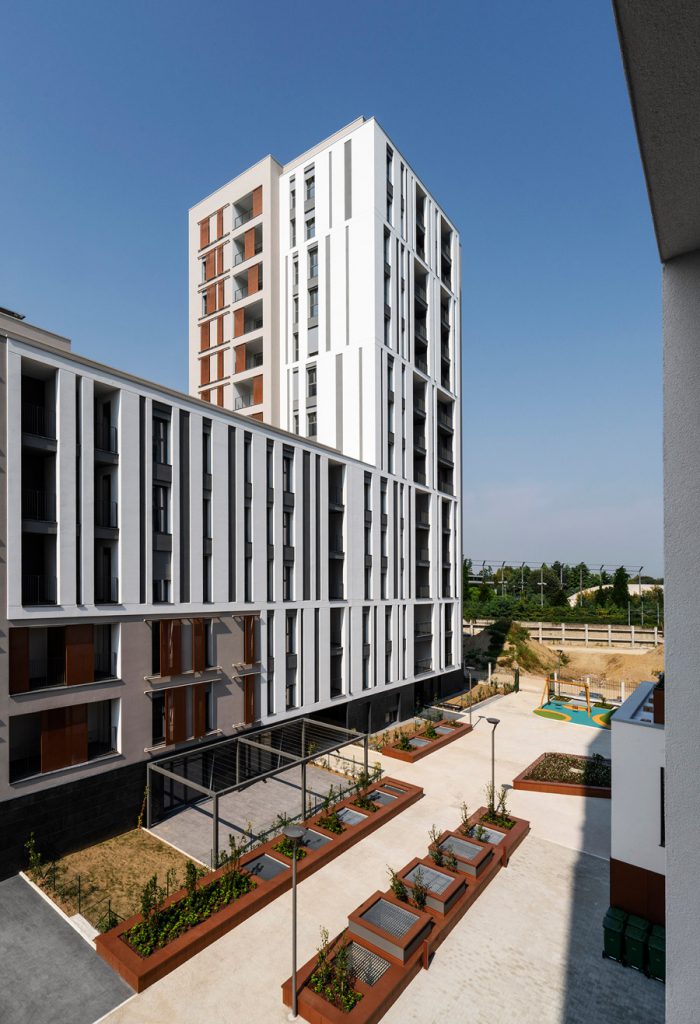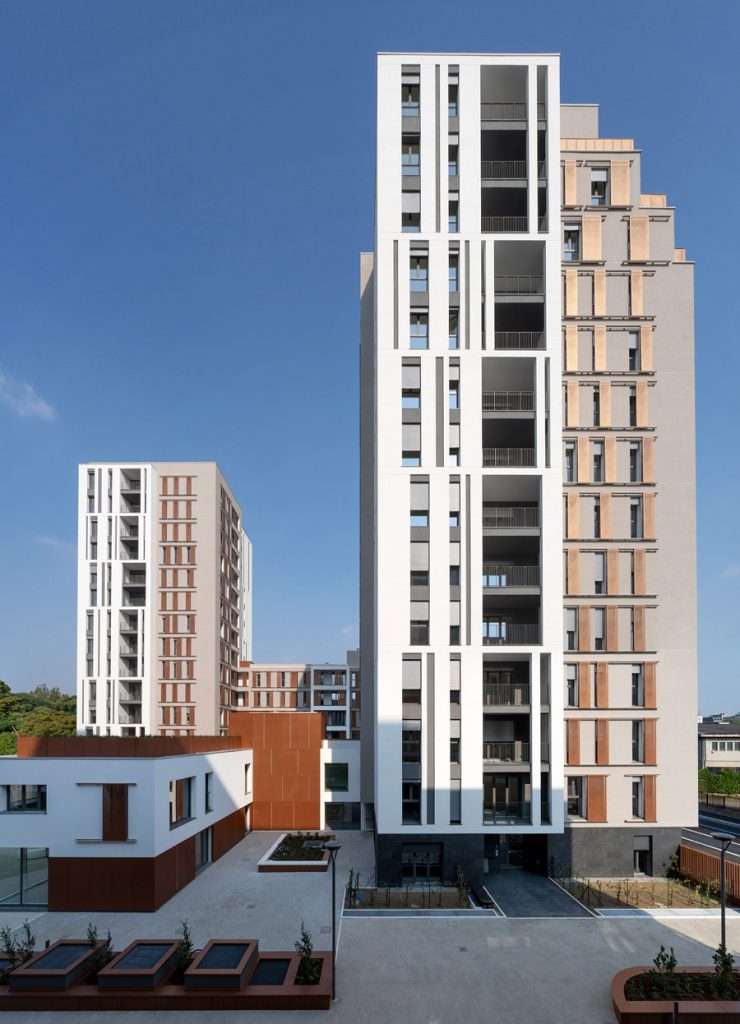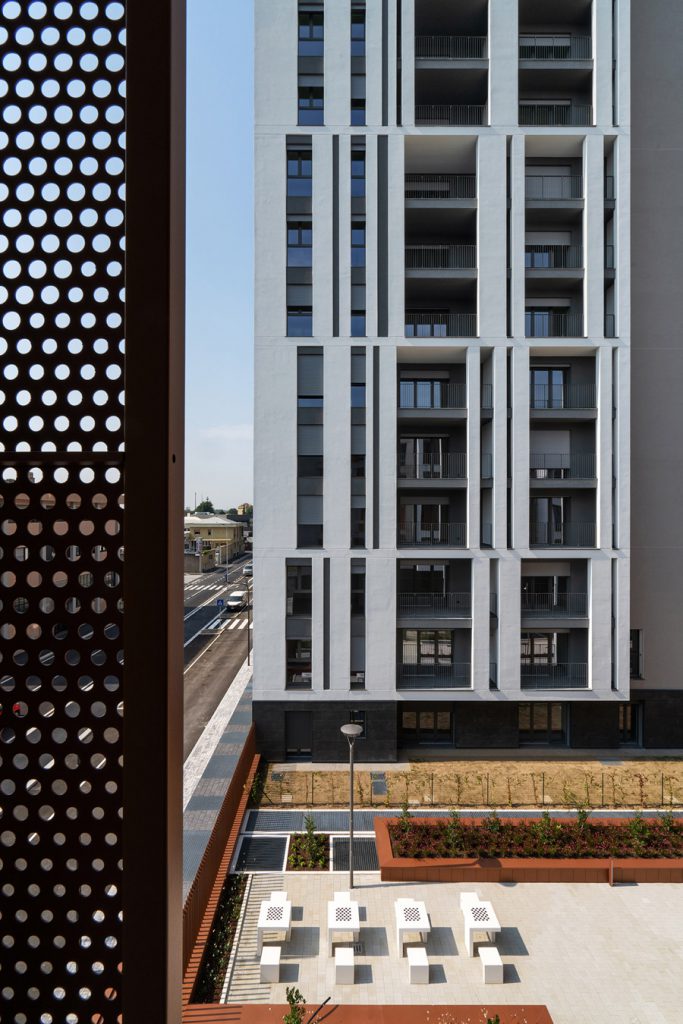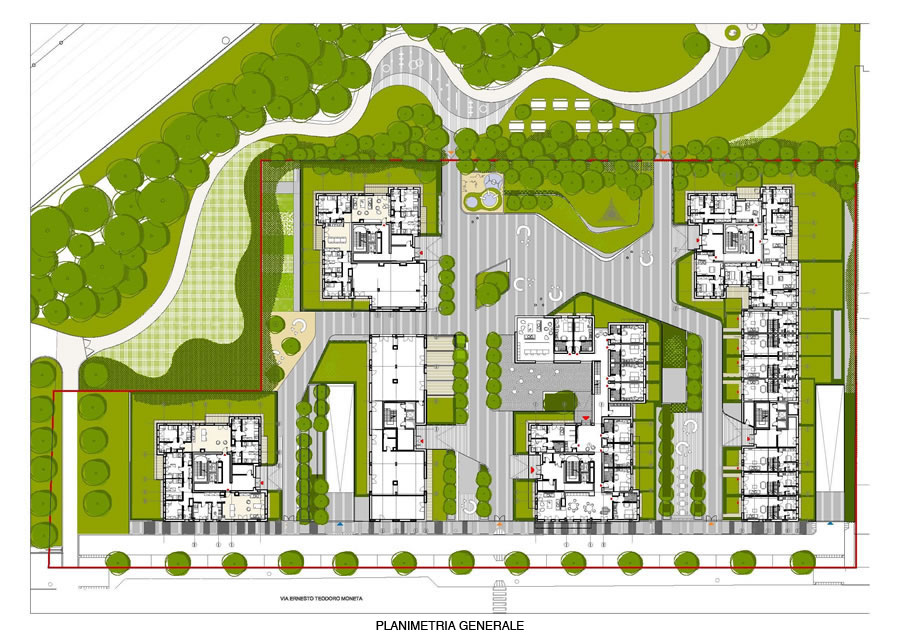Project of a residential complex including four buildings which according to the 10.000 project‘s guideline, have been structured following the volumetric mix “line + tower”, with four towers of 14 floors, two linear buildings of 6 floors, and a two floors’ low-rise.
The work consists of both social housing flats and real estate apartments which at the ground floors adopt innovative housing models – like Co-Housing and Sharing – to meet a growing need of more flexible and affordable solutions, without excluding a high level of design.
Close attention has been paid to the landscape design, by a project focused on maximizing the relationship between the tenants and the neighbouring historic Villa Litta Park, reserving to the residents a direct access to it. A connection element to the park is also the internal square which comes up from the buildings’ set-up and works as a meeting and sociality center, which also let the sight move to the green area.

